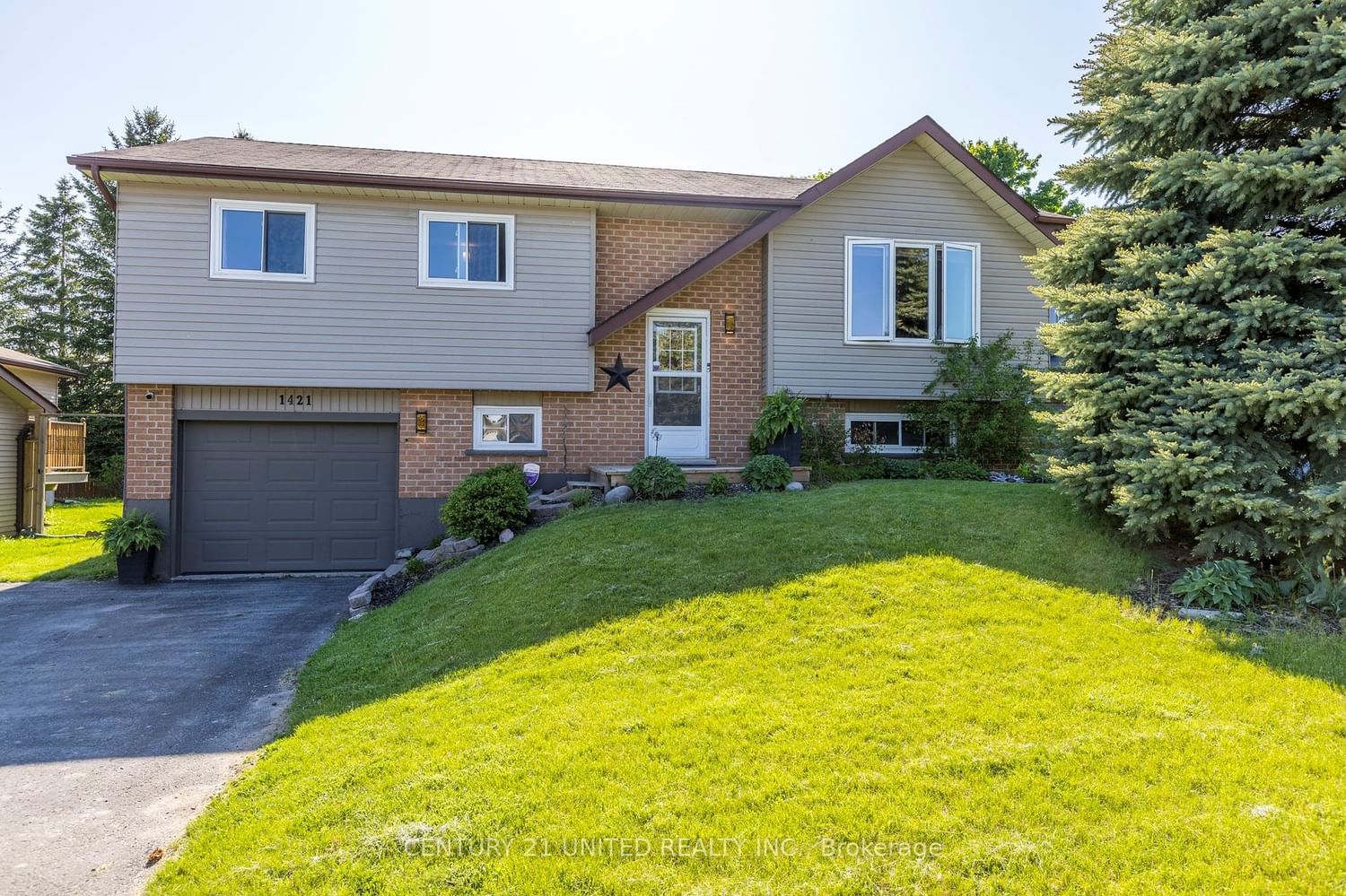$649,900
$***,***
3+1-Bed
2-Bath
700-1100 Sq. ft
Listed on 5/26/23
Listed by CENTURY 21 UNITED REALTY INC.
Peterborough's preferred west end! This lovely 1047 sq ft raised bungalow with attached single car garage offers everything you've been searching for! An updated, modern wood staircase & front deck welcome you into this incredibly bright home! Open living and dining space perfect for entertaining offering a walk out to the deck and fully fenced backyard. The bright kitchen includes stainless steel appliances, ample prep & cupboard space plus bonus pantry! Three bedrooms and a 4 pc bath upstairs. Downstairs you will find a 4th bedroom/office, oversized rec room with pot lighting and gas fireplace, beautifully updated 3 pc bath & laundry/utility room with garage access. Newer laminate flooring throughout the majority of the main/lower levels & vinyl windows throughout! Located in the James Strath/Saint Catherine's school districts within walking distance to parks, restaurants & shopping! Pre-listing home inspection available.
X6061372
Detached, Bungalow-Raised
700-1100
7+4
3+1
2
1
Built-In
3
Central Air
Finished, Full
N
Brick, Vinyl Siding
Forced Air
Y
$3,728.00 (2022)
< .50 Acres
100.00x53.59 (Feet)
